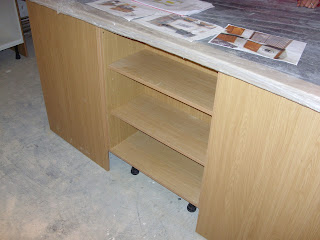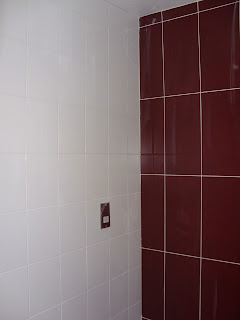This is a blog about our journey to convert an 1860s 5 storey Victorian building in Lewisham, from a run down office block to our taylor made home (after over 40 years of office neglect). Having first viewed the property in June 2010, seen planning permission for a 'Change of Use' come through in October 2010; we finally picked up the keys in February 2011. Now the fun starts!
Sunday, 30 October 2011
Friday, 28 October 2011
Tuesday, 25 October 2011
Tuesday, 18 October 2011
Subscribe to:
Comments (Atom)























































